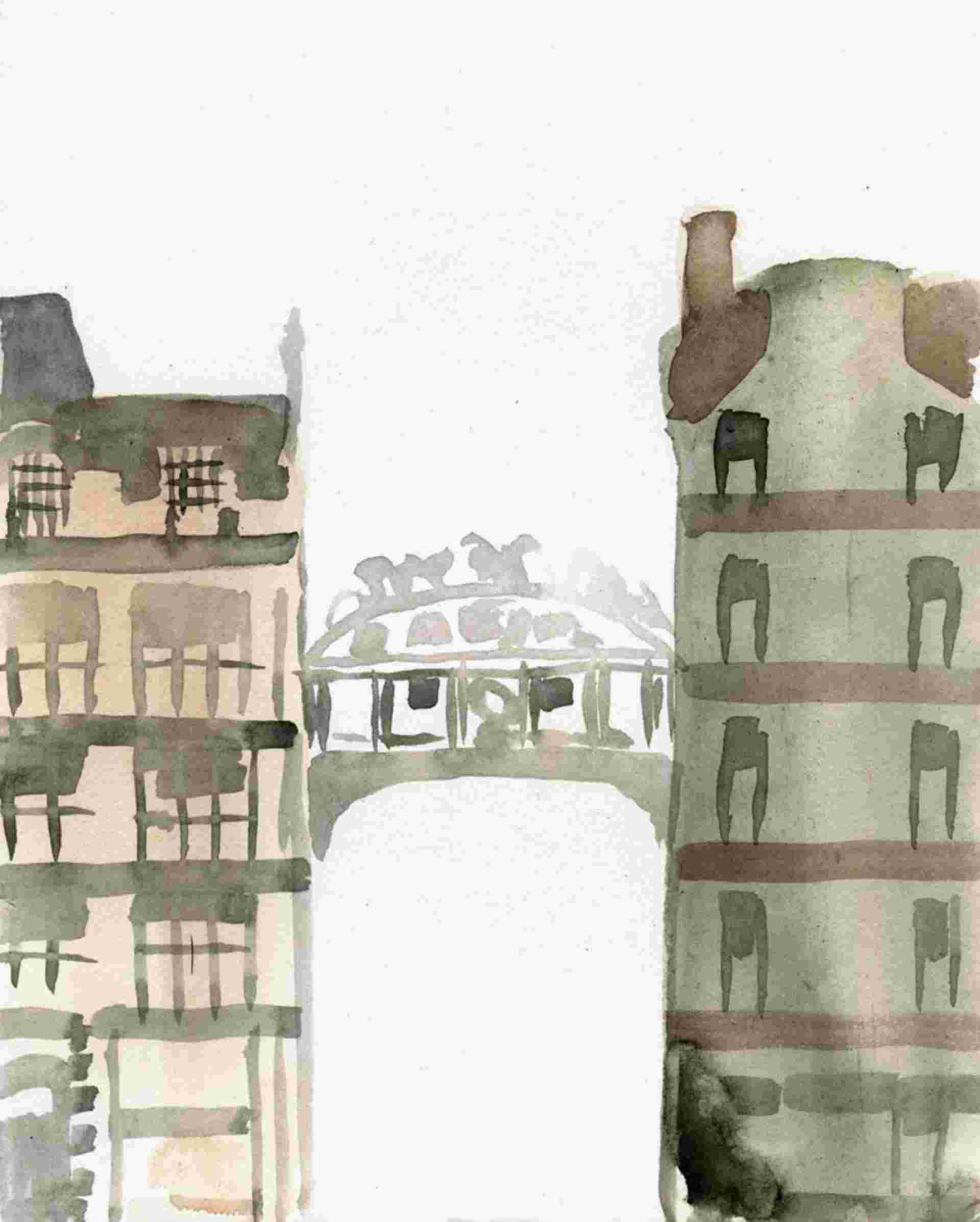
Leanne Shapton
Fill In The Blank Leanne Shapton’s urban infill
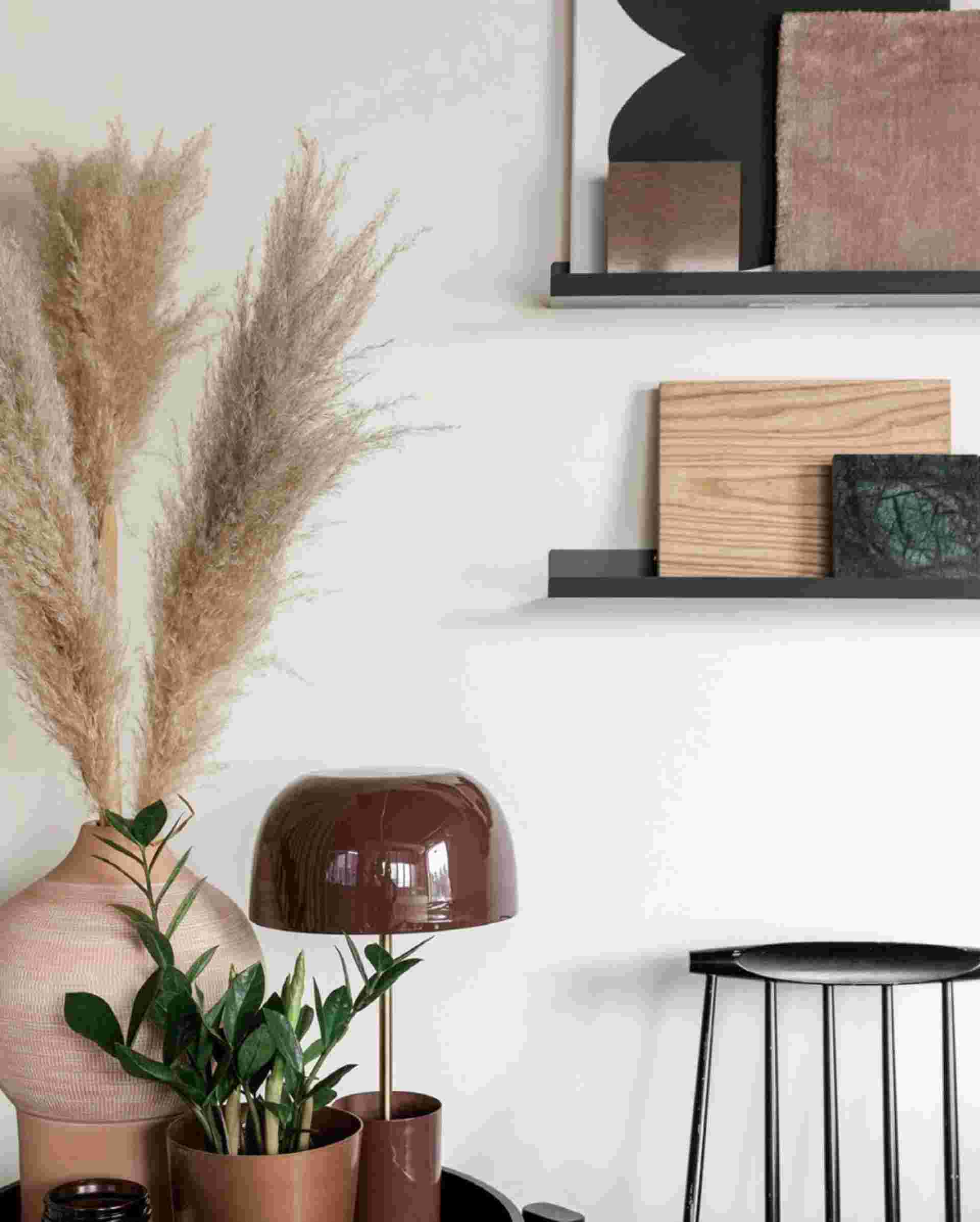
BY: Cailynn Klingbeil
PHOTOS BY: Jamie Anholt
At first glance, the fort offices, tucked away in an industrial corner of calgary’s inglewood Neighbourhood, look like a trendy brewery. This is notable because they are, in fact, The headquarters of a young architectural and interior design firm. There’s a large island bar Featuring taps from the breweries with whom the firm has worked and bottles of spirits from its Distillery clients. Across from the bar, a cozy nook offers more seating at three wooden tables. It’s a novel approach for an office space. “we don’t want to be the same corporate calgary that we Came from,” explains interior designer landon anholt. Anholt is one of fort’s three principals, Working alongside meghan bannon, an architect, and tara marshall, an architect and interior Designer. The trio, who met while working together at a local boutique firm, set off on their Own in april 2018. They moved into their new digs, a bright basement unit in an allied-owned Building, in august 2019, with the aim of creating a casual, versatile space that would stand out From a staid office environment. It was also the first bona fide headquarters for the young firm, After more than a year spent working out of a spare bedroom in anholt’s home.
“We all have different personal tastes, so we had to find something that blends all three styles,” Marshall says.
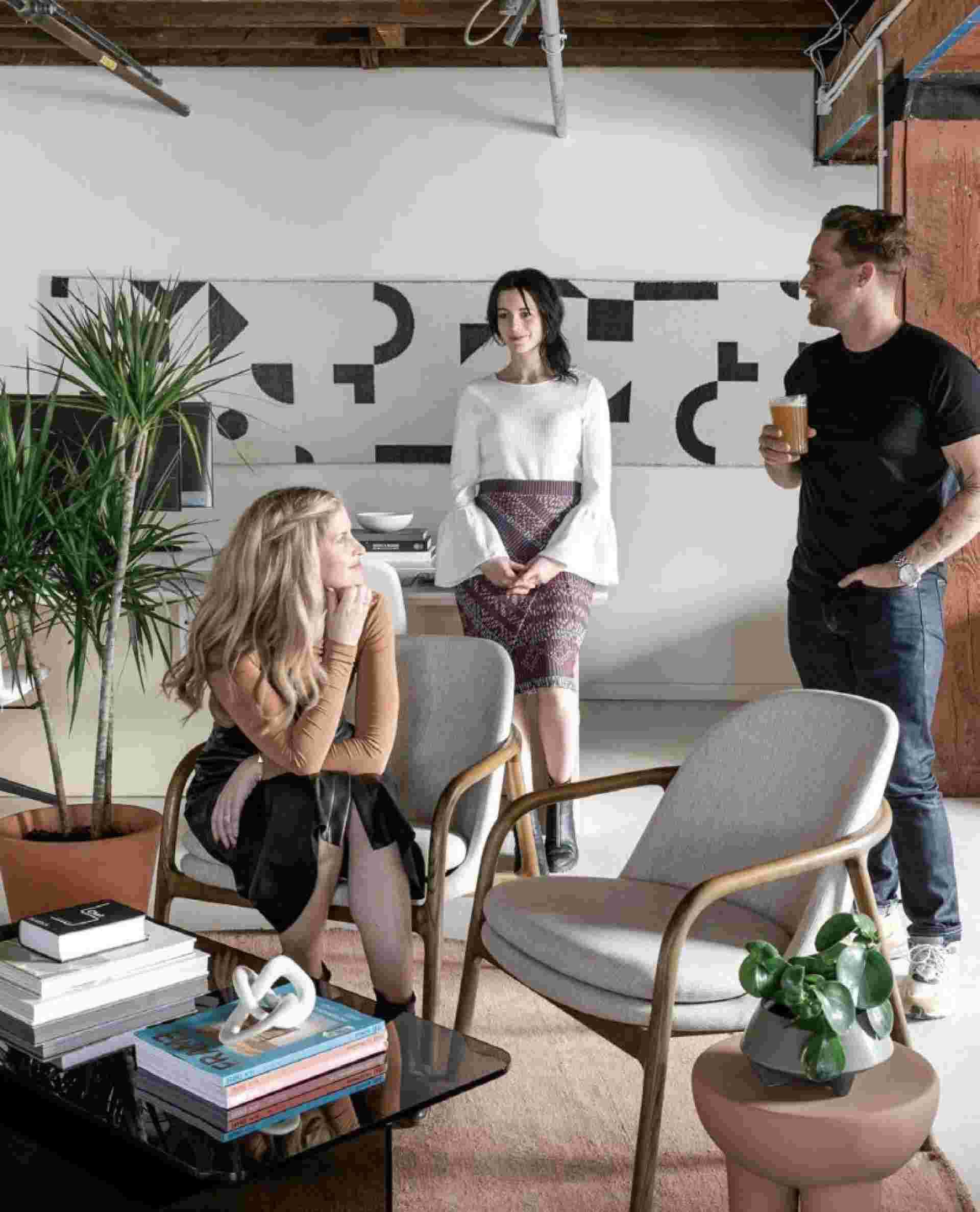
Tara Marshall (left), Meghan Bannon (middle), Landon Anholt (right).
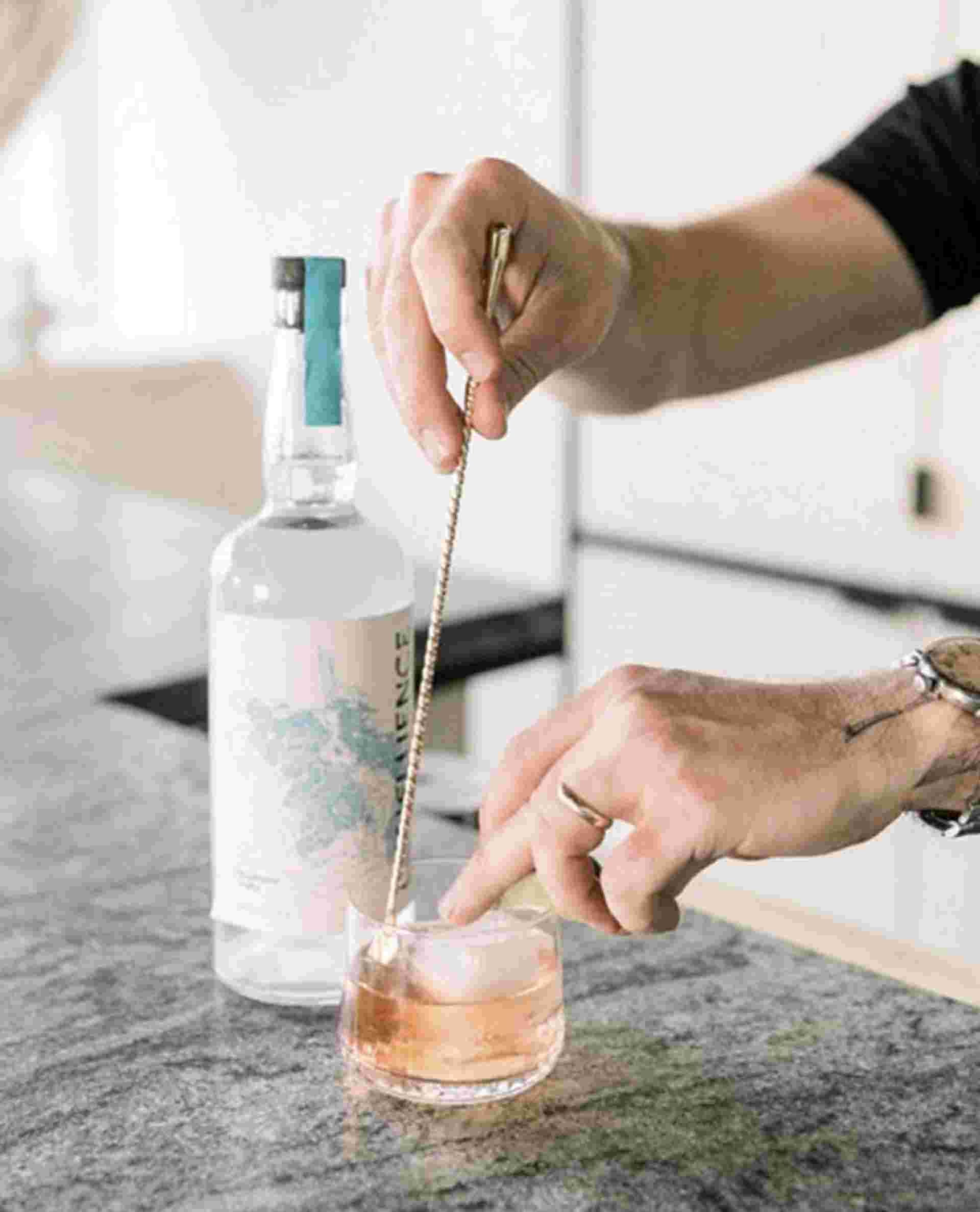
Anholt mixes a Moscow Mule using vodka from a client’s distillery.
While the firm works with residential and commercial clients, it specializes in design for the food and beverage industry, from ice cream shops to cideries. Hence the decision to create offices that feel like their own hospitality destination. “It provides something a little bit more unique for clients,” says Bannon. A sliding wall separates the bar zone from the more traditional workspaces, where desks, computers and a large layout table live. Bannon, Marshall and Anholt say the office design process was as collaborative as their client projects. “We all have different personal tastes, so we had to find something that blends all three styles,” Marshall says. She describes her own tastes as “bohemian and eclectic,” Anholt says he prefers a Scandinavian approach that borders on the industrial, and Bannon says her tastes fall somewhere in the middle of her partners’. In addition to blending those styles, the team embraced the building’s existing features: exposed wood beams above and oriented strand board floor below. The contrast between the original features and the modern finishes is typical of many of FORT’s projects.
“The people who come in [here] know hospitality, so we want to respect that and give it back to them,” Anholt says. That means chatting while making a coffee or pouring a pint from behind the bar. Getting to know people in this way softens the formalities typically associated with a business meeting, creating a comfortable atmosphere for all, says Anholt. “It starts the relationship off on the right foot,” Bannon adds. For a firm that is passionate about working with entrepreneurs in the food and beverage industry, having a one-of-a-kind destination of its own has proven to be a perfect decision. “So far for us, our rather unorthodox approach to an office is working very well,” says Marshall.
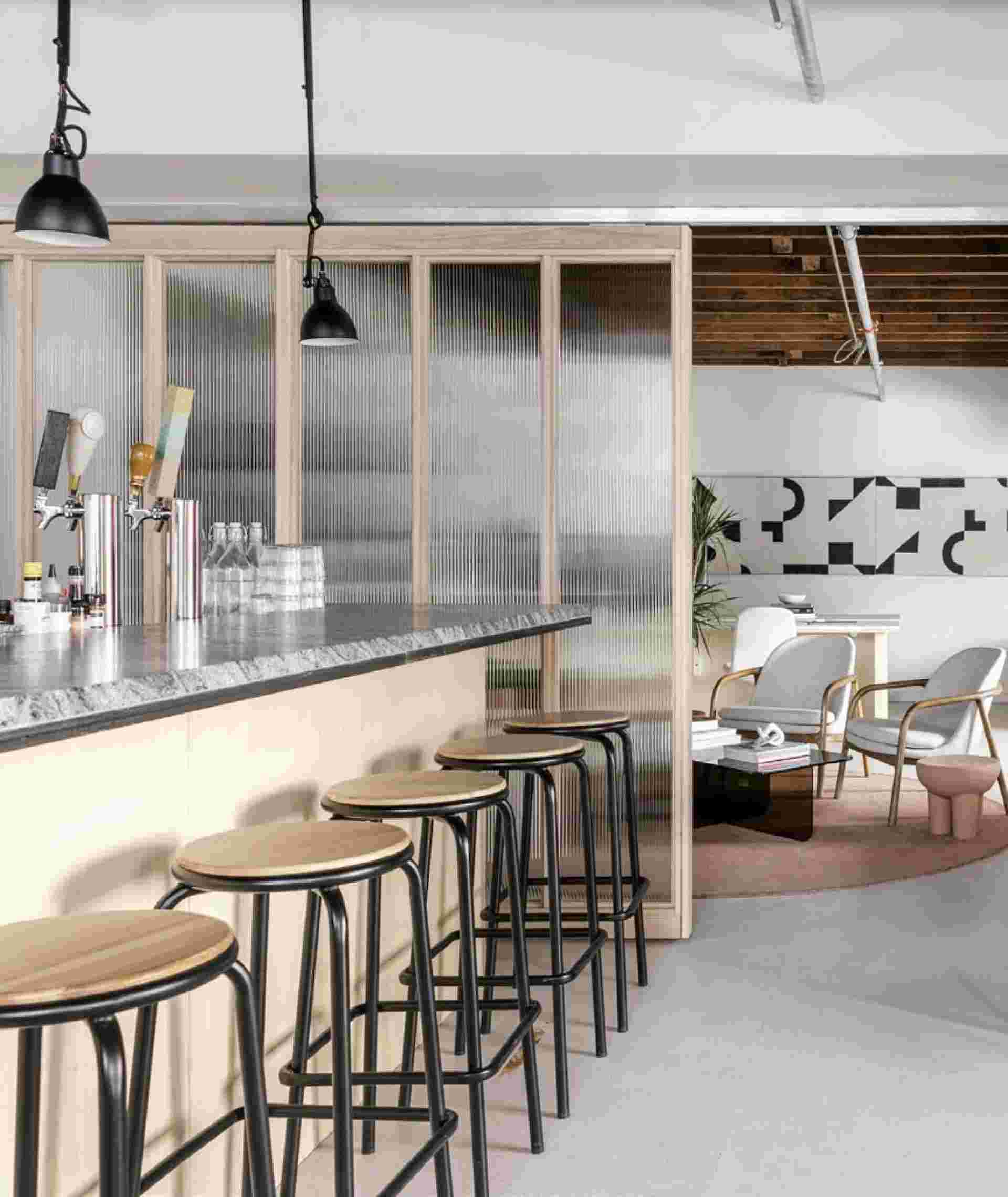
The designers created a geometric wall textile by adhering two handcrafted rugs to a board.